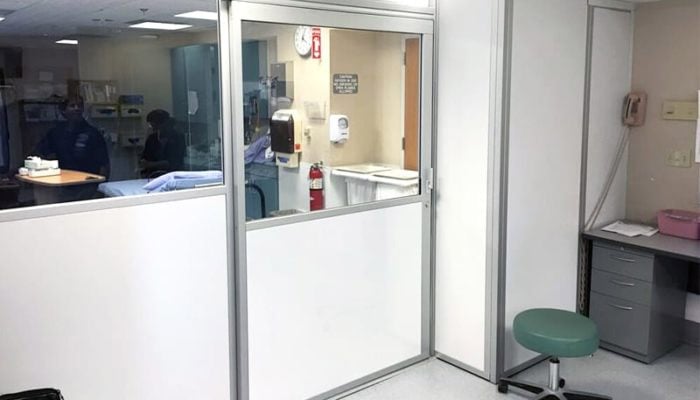
Updated September 30, 2024
In the wake of the COVID-19 pandemic, and in preparation for future outbreaks, discussions in healthcare about the significance of negative air pressure in patient isolation rooms are becoming increasingly prevalent.
Recently, we sat down with Norris Gearhart, CR, CCHM and President/CEO of Gearhart and Associates to better understand what negative air pressure is, how it is currently used in healthcare spaces, and the importance of negative air pressure in relation to infection control and prevention.
What is Negative Air Pressure?
Negative room pressure or “negative air” is used to prevent cross-contamination from dirty or a potentially hazardous environment into a clean or non-contaminated environment.
How is Negative Air Achieved?
Negative air is achieved when the pressure in the space is lower than the surrounding areas. Air naturally flows from areas with higher pressure to areas with lower pressure as the area with lower pressure strives to create equilibrium with the space around it.
Applications of Negative Air in Healthcare
Some examples of rooms in healthcare that would use negative air pressure are isolation rooms for patients with, or potentially with, airborne contagious diseases such as: Tuberculosis, measles, chickenpox, Severe Acute Respiratory Syndrome (SARS-CoV), Middle East Respiratory Syndrome (MERS-CoV), Influenzas (flu), and Coronavirus Disease 2019 (COVID-19).
Other areas within healthcare that should be negatively pressurized include:
- Bathrooms
- Emergency Department
- Radiology
- Morgue
- Soiled Utility Storage
- Dirty Side Sterile Processing
- Environmental Services Closets and Storage Areas
Are there requirements that must be met for a negative pressure room in the healthcare space?
For hospital Airborne Infectious Isolation Rooms (AIIRs) with negative-pressure differential the room needs to be well sealed to prevent excess air leakage into or out of the room. Within reason, the tighter the room is constructed the more efficiently the air pressure differential can be maintained.
Negative pressure rooms should be designed in healthcare for a minimum CFM of airflow for 12 air changes of exhaust per hour and maintain a minimum of 0.03- inch of water column. Temporary construction walls that meet these standards, like STARC's RealWall™, LiteBarrier™, and FireblockWall™ systems, create airtight barriers that support the negative air pressure needed to protect patients and staff.
By using temporary construction walls, healthcare facilities can rapidly expand or convert spaces to handle a surge in patients requiring isolation.
Meeting ICRA Standards with Negative Air and Temporary Walls
ICRA Class IV/V is focused on construction barriers to prevent dust and potentially dangerous pathogens from entering patient care areas. Negative air pressure within the workspace is critical in ensuring that the air flows from “clean” undisturbed patient areas to the “dirty” work area preventing the escape of potential pathogens into the patient occupied space. While this is primarily focused on construction and renovation activities, these same precautions must be considered when expanding patient care areas to accommodate a surge of patients.
Planning for Future Pandemics—and Patient Surges
Hospitals must be prepared for potential surges, especially with flu season coinciding with ongoing concerns about COVID variants. Temporary walls allow facilities to quickly expand isolation rooms that meet negative air requirements, ensuring both flexibility and safety.
When Would Positive Air Pressure Be Necessary?
Positive pressure isolation rooms keep contagious diseases away from patients with compromised immune systems such as those with cancer or transplants. Other places in the hospital where you want clean HEPA-filtered positive pressure air include operating rooms, delivery rooms, procedure rooms, CATH lab, sterile storage, serology, biochemistry, pharmacy, medication room, and clean linen storage.
Converting an Existing HVAC System to 100% Outside Air To Eliminate the Risk of Recirculated Air?
Infection Control Today recently published a fascinating article on large-scale conversions of specific areas in a hospital to negative air wards. These transformations are possible but can be very expensive and are not timeframe optimal for older facilities.
Is Filtration a Satisfactory Substitute for Negative Air?
Filtration reduces the risk for transmitting airborne infectious agents. Depending on their size, particles may be deposited in the upper or lower respiratory tract. Particles can also be deposited in open wounds during dressing changes or invasive procedures. When used correctly, portable HEPA filters prove to be an effective method for achieving an airborne isolation environment.
What Are Some Common Concerns About Achieving and Maintaining Negative Air Pressure?
- Where is the make-up air being pulled from and where is the air being exhausted
- Existing walls/soffits
- Egress requirements
- NFPA 241 fire sprinkler requirements
- Supply air leakage
- Expansion joints
- Sensors for variable speed fans
- Fire dampers
Advantages of Temporary Construction Walls for Negative Air Isolation Rooms
STARC's RealWall™, LiteBarrier™, and FireblockWall™ systems are ideal for creating patient infection isolation spaces of any size. The re-configurable and cost-effective panels isolate contaminated areas and protect patients and staff from dangerous pathogens. The modular, air-tight panels exceed Class IV/V ICRA requirements when installed properly, can be quickly deployed, and easily cleaned with standard antimicrobial disinfectants.
Interested in More Information on STARC Systems?
